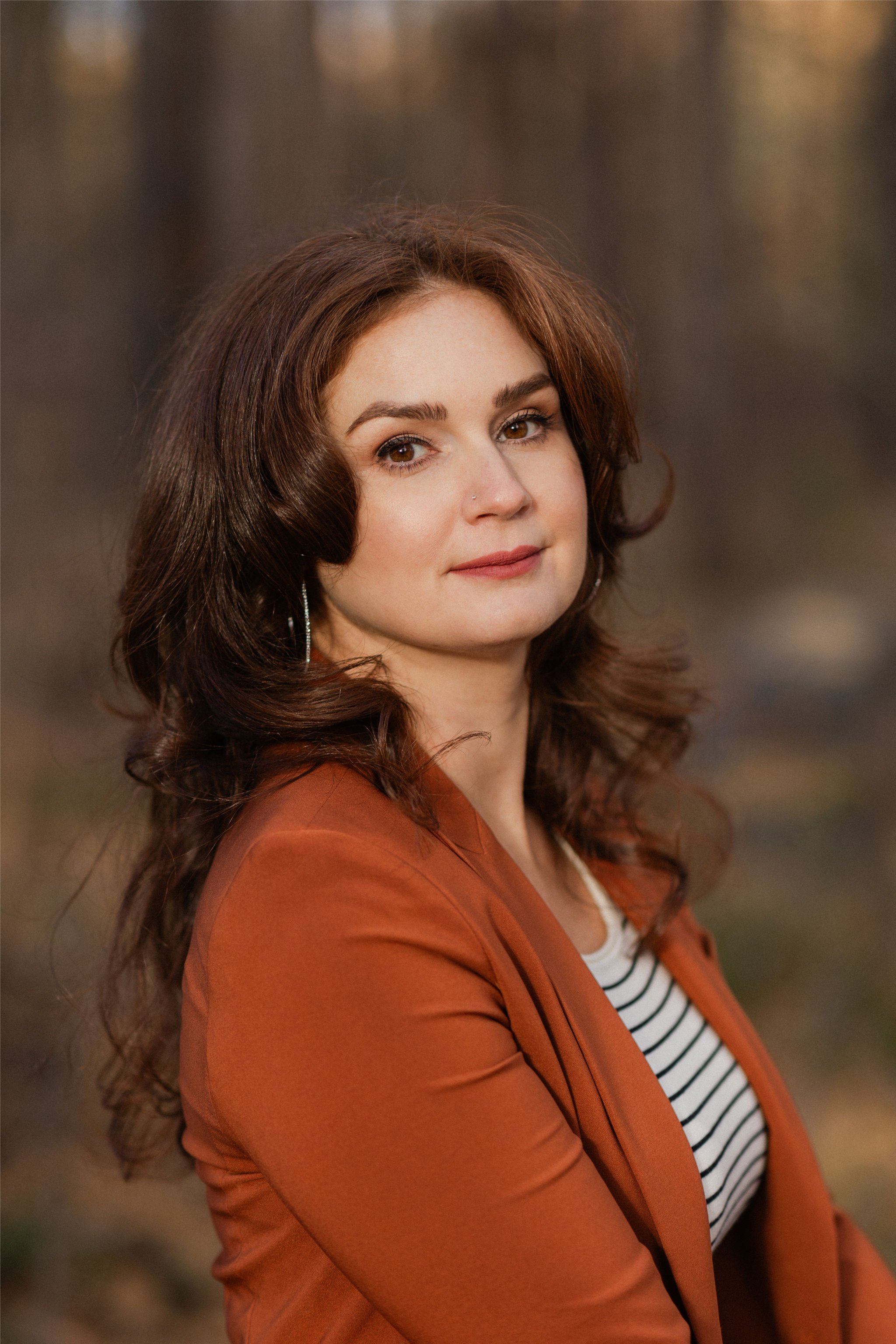If you have been searching for the right place to build in Kimberley, this Deer Run Drive lot delivers a head start in one of the city’s most exceptional locations. This 0.17 acre lot is waiting for a future home, with geotechnical and topographical surveys already completed and available to the new owner. A small selection of trees have been cleared, opening the site to sunlight and giving you a sense of how your home could take shape. With full municipal services available, and no building deadlines, you can move at your own pace and create a home that fits your lifestyle. Living on Deer Run Drive means stepping into one of Kimberley’s most sought after neighbourhoods, where quiet surroundings and impressive mountain views set the tone each day. The Nordic trails sit just up the road and offer year round recreation, from classic and skate skiing to kilometres of biking and hiking once the snow melts. The ski hill is close enough for spontaneous runs, and Trickle Creek Golf Resort is only a short drive away for early tee times or evening rounds. The Kimberley Nature Park connects nearby, adding hundreds of hectares of forest and trails to explore. It is an area known for its beautiful homes, its privacy, and the rare opportunity to build in a location that feels both elevated and welcoming. Remaining lots on a street this special are few and far between, so consider taking the next step now, because “I should have” is never as satisfying as “I’m glad I did.”
-
OPEN HOUSE: 866 Rotary Drive in Kimberley: Single Family for sale : MLS®# 10363250
866 Rotary Drive Kimberley V1A 1E6 OPEN HOUSE: Jan 18, 202602:00 PM - 04:00 PM MSTOpen House on Sunday, January 18, 2026 2:00PM - 4:00PM Hosted by Hanne Patching REALTOR®$599,000Single Family- Status:
- Active
- MLS® Num:
- 10363250
- Bedrooms:
- 4
- Bathrooms:
- 2
- Floor Area:
- 1,804 sq. ft.168 m2
Welcome to this much-loved family home, ready for its next chapter. At the heart of the home is an expansive, bright kitchen designed to be the perfect gathering place for friends and family. The main floor features three comfortable bedrooms, a 3-piece bathroom with a walk-in shower, and the convenience of main floor laundry. The lower level adds flexibility with an additional bedroom, another 3-piece bathroom, and plenty of space left for development—ideal for creating a family room, hobby area, or extra storage. Step outside and enjoy a large, fully fenced backyard offering privacy and room to play, complete with alley access. A covered deck off the dining area provides a perfect spot for summer barbecues or quiet evenings outdoors. For parking and storage, the property includes a single carport, garage, and a spacious detached workshop with access from the rear laneway. This property combines comfort, functionality, and plenty of room to grow—an opportunity not to be missed! (id:2493) More detailsListed by Royal LePage East Kootenay Realty
- MICHELLE FENDELANDER
- ROYAL LEPAGE EAST KOOTENAY REALTY
- 1 (250) 9087707
- Contact by Email
Data was last updated January 17, 2026 at 05:15 AM (UTC)
REALTOR®, REALTORS®, and the REALTOR® logo are certification marks that are owned by REALTOR®
Canada Inc. and licensed exclusively to The Canadian Real Estate Association (CREA). These
certification marks identify real estate professionals who are members of CREA and who
must abide by CREA’s By‐Laws, Rules, and the REALTOR® Code. The MLS® trademark and the
MLS® logo are owned by CREA and identify the quality of services provided by real estate
professionals who are members of CREA.
The information contained on this site is based in whole or in part on information that is provided by
members of The Canadian Real Estate Association, who are responsible for its accuracy.
CREA reproduces and distributes this information as a service for its members and assumes
no responsibility for its accuracy.
Website is operated by a brokerage or salesperson who is a member of The Canadian Real Estate Association.
The listing content on this website is protected by copyright and
other laws, and is intended solely for the private, non‐commercial use by individuals. Any
other reproduction, distribution or use of the content, in whole or in part, is specifically
forbidden. The prohibited uses include commercial use, “screen scraping”, “database
scraping”, and any other activity intended to collect, store, reorganize or manipulate data on
the pages produced by or displayed on this website.

Michelle Fendelander
Royal LePage East Kootenay Realty
Your Trusted Partner in Real Estate.
Quick Links
© 2026
Michelle Fendelander.
All rights reserved.
| Privacy Policy | Real Estate Websites by myRealPage
