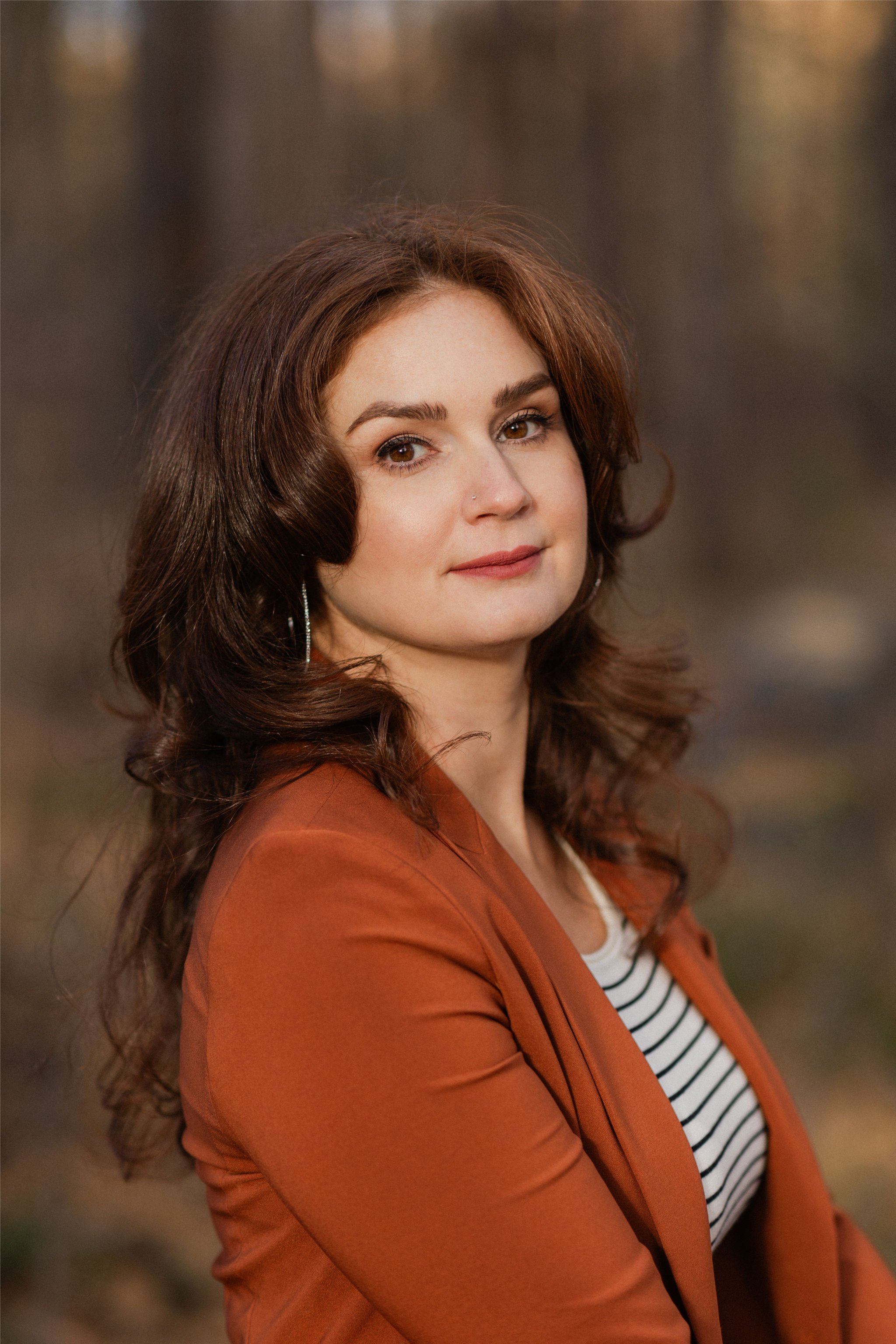Your Trusted Partner in Real Estate.
-
OPEN HOUSE: 411 12th Street S in Cranbrook: Single Family for sale : MLS®# 10365807
411 12th Street S Cranbrook V1C 1W3 OPEN HOUSE: Oct 18, 202501:00 PM - 03:00 PM MDTOpen House on Saturday, October 18, 2025 1:00PM - 3:00PM$575,000Single Family- Status:
- Active
- MLS® Num:
- 10365807
- Bedrooms:
- 4
- Bathrooms:
- 2
- Floor Area:
- 2,120 sq. ft.197 m2
Stylish and functional family home with 3 bedrooms on the main plus 2 additional finished rooms downstairs for flexible living. Cook and entertain in the modern open kitchen with quartz counters, island seating, and beverage fridge, then relax in the cozy living room with feature fireplace. The spacious yard and pergola covered deck are perfect for kids, pets , and summer gatherings, while covered parking and updated finishes complete the package! (id:2493) More detailsListed by Royal LePage East Kootenay Realty
- MICHELLE FENDELANDER
- ROYAL LEPAGE EAST KOOTENAY REALTY
- 1 (250) 9087707
- Contact by Email
-
OPEN HOUSE: 153 The Whins in Cranbrook: House for sale : MLS®# 10365337
153 The Whins Cranbrook V1C 0B4 OPEN HOUSE: Oct 18, 202501:00 PM - 03:00 PM MDTOpen House on Saturday, October 18, 2025 1:00PM - 3:00PM$869,900Single Family- Status:
- Active
- MLS® Num:
- 10365337
- Bedrooms:
- 3
- Bathrooms:
- 3
- Floor Area:
- 2,364 sq. ft.220 m2
Welcome to your mountain modern retreat, built by Cypress Homes. Perfectly positioned along the breathtaking Wildstone Golf Course in the heart of the Kootenay's, this brand new chalet style home combines rustic elegance with upscale finishes and an open-concept layout that’s ideal for both relaxing and entertaining. The main floor is bathed in natural light thanks to expansive windows, and the chef-inspired kitchen is a showstopper, featuring a quartz eat in island, stainless steel appliances, and custom millwork with a designer hood fan. Cozy up in the inviting living room with a built-in gas fireplace, or step through to the covered patio for panoramic fairway views. The spacious primary suite offers a spa inspired ensuite with a tiled shower, walk-in closet, main floor laundry, and generous storage throughout. The lower level delivers even more space, including a rec room, two large bedrooms with custom closets, full bath, and ample storage. Outdoors, enjoy a covered deck complete with hot tub and natural gas BBQ hookups, perfect for unwinding after a day on the course. GST applicable. (id:2493) More detailsListed by Royal LePage East Kootenay Realty
- MICHELLE FENDELANDER
- ROYAL LEPAGE EAST KOOTENAY REALTY
- 1 (250) 9087707
- Contact by Email
Data was last updated October 15, 2025 at 10:15 PM (UTC)
REALTOR®, REALTORS®, and the REALTOR® logo are certification marks that are owned by REALTOR®
Canada Inc. and licensed exclusively to The Canadian Real Estate Association (CREA). These
certification marks identify real estate professionals who are members of CREA and who
must abide by CREA’s By‐Laws, Rules, and the REALTOR® Code. The MLS® trademark and the
MLS® logo are owned by CREA and identify the quality of services provided by real estate
professionals who are members of CREA.
The information contained on this site is based in whole or in part on information that is provided by
members of The Canadian Real Estate Association, who are responsible for its accuracy.
CREA reproduces and distributes this information as a service for its members and assumes
no responsibility for its accuracy.
Website is operated by a brokerage or salesperson who is a member of The Canadian Real Estate Association.
The listing content on this website is protected by copyright and
other laws, and is intended solely for the private, non‐commercial use by individuals. Any
other reproduction, distribution or use of the content, in whole or in part, is specifically
forbidden. The prohibited uses include commercial use, “screen scraping”, “database
scraping”, and any other activity intended to collect, store, reorganize or manipulate data on
the pages produced by or displayed on this website.

Michelle Fendelander
Royal LePage East Kootenay Realty
Quick Links
© 2025
Michelle Fendelander.
All rights reserved.
| Privacy Policy | Real Estate Websites by myRealPage
